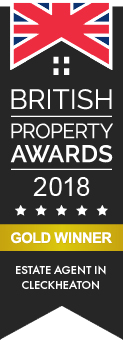Property Details
Asking Price Of £225,000 | Flash Lane, Mirfield
Property Description
3 bedrooms
1 reception room
Property Map
View EPC
View Floorplan
Enquiry
Print this property
DESCRIPTION Only by internal inspection can one truly appreciate this character cottage with three double bedrooms, useful cellar, uPVC double glazing and gas fired central heating. The property has access to local amenities, M62 motorway network and local schools. The accommodation comprises: entrance hall, lounge, kitchen, three double bedrooms, house bathroom, cellar, small gravelled area to the front of the property and private lawned garden to the rear of the property.
ENTRANCE HALL Composite part glazed front door leading into the entrance hall with door leading off into the lounge.
LOUNGE 14' 10" x 15' 10" (4.52m x 4.83m) With large feature window, Inglenook fireplace, picture rail, door leading into the kitchen.
KITCHEN/DINER 15' 3" x 11' 9" (4.65m x 3.58m) Fitted with a range of modern base and wall units, complementary work surfaces with part tiled splashback, inset one and a half bowl sink unit with mixer tap, gas hob with chimney extractor over, electric oven, space for fridge freezer, plumbing for washing machine, island with cupboards and seating, storage pantry, feature beam, vinyl flooring, stairs leading to the first floor landing.
CELLAR/STORAGE ROOM 17' 11" x 4' 11" (5.46m x 1.5m) Access via the kitchen with newly fitted power points.
FIRST FLOOR With stairs leading to the first floor landing with doors leading off into three double bedrooms, house bathroom, loft access which is partially boarded with drop down ladder.
HOUSE BATHROOM 5' 8" x 6' 0" (1.73m x 1.83m) Fitted with modern white three piece suite comprising low flush WC, inset hand wash basin with vanity unit, panelled bath with shower over, tile effect flooring, heated chrome towel rail.
BEDROOM ONE 9' 11" x 12' 5" (3.02m x 3.78m) Double bedroom with built in cupboard which houses the boiler.
BEDROOM TWO 6' 3" x 13' 10" (1.91m x 4.22m) Double bedroom.
BEDROOM THREE 10' 3" x 8' 8" (3.12m x 2.64m) Double bedroom with walk in wardrobe
EXTERIOR To the front of the property is a gravelled area, to the rear of the property is a private lawned area with decking ideal for outside entertaining, garden shed.
DIRECTIONS From our Birkenshaw office head south east on Old Lane towards Royds Walk turn right onto Whitehall Road/A58 at Birkenshaw roundabout take the first exit onto Bradford Road/A651, turn right onto Leeds Road/A62 then turn left onto Sunnybank Road continue onto Greenside Road at the roundabout continue straight onto Dunbottle Lane then left onto Flash Lane where the property will be identified.
ADDITIONAL INFORMATION Tenure: Freehold
Council Tax Band: C
Features
CHARACTER COTTAGE
LOUNGE
KITCHEN
THREE DOUBLE BEDROOMS
HOUSE BATHROOM
uPVC DOUBLE GLAZING
GAS FIRED CENTRAL HEATING
LAWNED GARDEN TO THE REAR
Apply: Birkenshaw - 0113 2879344
Property Search




















