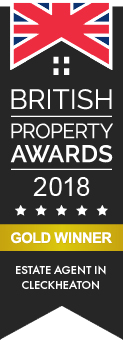Property Details
Price: £199,950 | North Bank Road, Batley
Property Description
3 bedrooms
1 reception room
Property Map
View EPC
View Floorplan
Enquiry
Print this property
Offered for sale with NO CHAIN is this semi detached property which occupies a quiet position with an open aspect onto woodland at the rear and fields to the front. This property would benefit from some cosmetic improvements in line with personal taste and would make a superb family home. Ideally situated within easy reach of local schools, amenities, bus routes and just a short drive from junction 27 of the M62 motorway network making it ideal for commuters. The property benefits from gas central heating and briefly comprises: entrance vestibule, lounge, cloaks W.C., dining kitchen, rear hall, two large cellar rooms, three bedrooms and shower room. Externally the property has a paved garden area to the front and enclosed rear garden.
ENTRANCE VESTIBULE An external door leads into the entrance vestibule.
LOUNGE 15' 2" x 14' 11" (4.62m x 4.55m) The lounge has a fireplace with dual fuel burner fire. Wall lights and door leads to the inner hall.
INNER HALL Staircase leads to the first floor.
CLOAKS/ WC. Contains a two piece suite comprising of wash hand basin and low flush WC. Part tiled walls and extractor fan.
DINING KITCHEN 15' 3" x 14' 11" (4.65m x 4.55m) The dining kitchen has a fitted range of wall and base units, inset sink and complementary work surfaces. Built in electric oven and hob with extractor fan over. Plumbing for washing machine. Door to the rear hallway and the pantry.
PANTRY Useful storage pantry with shelving and space for a fridge/ freezer. Stairs lead to the cellar rooms.
CELLAR ONE 15' 5" x 14' 11" (4.7m x 4.55m)
CELLAR TWO 14' 11" x 14' 6" (4.55m x 4.42m)
LANDING Airing cupboard provides useful storage.
BEDROOM ONE 15' 4" x 9' 10" (4.67m x 3m) Spacious bedroom with open views over woodland. Fitted wardrobes providing useful storage.
BEDROOM TWO 15' 3" x 9' 8" (4.65m x 2.95m) Fitted wardrobes and drawers. Views over fields.
BEDROOM THREE 7' 11" x 7' 9" (2.41m x 2.36m)
SHOWER ROOM The shower room contains a three piece suite comprising of corner shower cubicle, low flush WC and wash hand basin. Part tiled walls. Useful storage cupboard. Extractor fan.
EXTERNAL The property has an enclose low maintenance paved garden to the front with views over fields. To the rear in an enclosed lawned garden with patio area and flower bed. Open aspect views over woodlands. This garden provides a good degree of privacy.
ADDITIONAL INFORMATION Council Tax - Band B
Tenure - Freehold
DIRECTIONS From our Birstall office proceed left along Low Lane and at the traffic lights turn right onto Huddersfield Road. At the main lights turn left into Bradford Road. Follow the road for approximately one mile and turn right into Thomas Street and at the end turn right into Blackeridge Lane. Turn left into Cemetery Road and turn right into North Bank Road. The property can easily identified by our For Sale board.
Features
SEMI DETACHED FAMILY HOME
OPEN ASPECTS TO THE FRONT & REAR ELEVATIONS
LOUNGE, DINING KITCHEN
CLOAKS/W.C., USEFUL CELLAR ROOMS
THREE BEDROOMS, SHOWER ROOM
ENCLOSED GARDEN TO THE REAR
Apply: Birstall - 01924 473111
Property Search






















