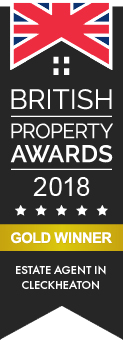Property Details
Asking Price Of £155,000 | Westbury Street, Bradford
Property Description
3 bedrooms
Property Map
View EPC
View Floorplan
Enquiry
Print this property
Offered for sale is this deceptively spacious three bedroomed semi detached family home with private parking and a substantial garden to the rear with a detached garage/workshop and store room. Ideally situated within easy reach of local schools, amenities, shops and bus routes. The property benefits from uPVC double glazing and gas central heating (new boiler fitted in 2023). The accommodation briefly comprises: Entrance hall, lounge, breakfast kitchen, conservatory, three bedrooms, shower room and loft room.
ENTRANCE HALL An external door leads into the entrance hall which has a staircase leading to the first floor landing and a door leads into the lounge.
LOUNGE 12' 11" x 12' 3" (3.94m x 3.73m) Featuring a fireplace with an electric fire, laminate flooring and a built-in storage cupboard. An archway leads into the breakfast kitchen.
BREAKFAST KITCHEN 15' 9" x 8' 7" (4.82m x 2.62m) Fitted with a range of fitted units with complementary work surfaces, matching up-stands and an inset ceramic sink with a mixer tap. Built-in electric oven and gas hob and a freestanding fridge/freezer, dishwasher and washing machine can also be included in the sale. French doors lead into the conservatory.
CONSERVATORY 13' 7" x 11' 10" (4.14m x 3.61m) With laminate flooring and French doors leading out to the rear garden.
FIRST FLOOR LANDING Doors lead to three bedrooms, the shower room and to a staircase leading to the loft room.
BEDROOM ONE 12' 11" x 9' 4" (3.94m x 2.84m) Double room.
BEDROOM TWO 8' 8" x 7' 5" (2.64m x 2.26m) Double room with built-in wardrobes with sliding mirrored doors.
BEDROOM THREE 5' 11" x 6' (1.81m x 1.79m) Single room.
SHOWER ROOM 6' 0" x 5' 5" (1.83m x 1.65m) Fitted with a three piece white suite which comprises of a shower cubicle, wash basin and W.C. Inset spotlights to the ceiling, tiled walls and flooring and a heated chrome towel radiator.
LOFT ROOM 14' 3" x 13' 5" (4.34m x 4.09m) Useful room with a window allowing plentiful natural light.
EXTERIOR To the front of the property there is a driveway which provides private parking for two cars. At the rear there is a spacious garden with a decked patio area and pebbled and planted areas.
Detached garage (not accessible by vehicle) with an attached good sized store room.
ADDITIONAL INFORMATION Tenure - Freehold
Council tax band - B
Features
SEMI DETACHED FAMILY HOME
SUBSTANTIAL GARDEN TO THE REAR
PRIVATE PARKING
ENTRANCE HALL
LOUNGE, BREAKFAST KITCHEN
CONSERVATORY
THREE BEDROOMS, LOFT ROOM
SHOWER ROOM
GARAGE/WORKSHOP & STORE ROOM
Apply: Birkenshaw - 0113 2879344
Property Search



















