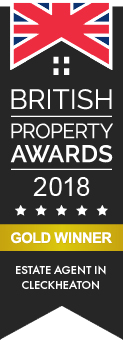Property Details
Price: £147,000 | Mill Lane, Batley
Property Description
3 bedrooms
1 reception room
Property Map
View EPC
View Floorplan
Enquiry
Print this property
Offered for sale is this well presented mid terraced property set on an elevated position enjoying far reaching views to the rear. Situated in this popular location, with easy access to shops, retail outlet, schools and the motorway network. The property benefits from uPVC double glazing and gas central heating. Steps lead up to the property and the accommodation briefly comprises: spacious lounge, wonderful dining kitchen, three bedrooms and bathroom. Externally there are gardens to the front and rear and a garage nearby. This property would make the perfect home for the growing family.
HALLWAY Part glazed door into the hallway with door to lounge and stairs to first floor.
LOUNGE 10' 9" x 14' 8" (3.28m x 4.48m) Spacious lounge with wood effect floor, living flame gas fire, under stairs storage cupboard, door to kitchen.
KITCHEN/DINER 13' 11" x 9' 6" (4.25m x 2.90m) Fitted with a range of modern wall and base units, wood effect worktops with matching splashback. Plumbing for automatic washing machine, one and half bowl ceramic sink with mixer tap, electric oven, electric hob and chimney extractor hood. Door to rear garden and garage.
FIRST FLOOR LANDING With loft access, cupboard and doors to three bedrooms and bathroom.
BEDROOM 1 7' 8" x 12' 2" (2.34m x 3.71m) Double bedroom to the front with views over the surrounding area.
BEDROOM 2 7' 9" x 11' 11" (2.38m x 3.64m) Double room.
BEDROOM 3 5' 7" x 6' 7" (1.71m x 2.03m) Single room.
BATHROOM 5' 5" x 6' 9" (1.66m x 2.08m) Featuring a white three piece suite of P-shaped bath with shower over with glass screen, WC and wash hand basin. Part tiled walls. Vinyl flooring.
OUTSIDE To the front of the property is a decked area with views over the surrounding area and to the rear there is a low maintenance tiered garden. The garage is situated at the rear, accessed via Wood Lane.
DIRECTIONS From our Birstall office travel left on Low Lane and take a right at the traffic lights onto Huddersfield Road. Next take a left onto Bradford Road and continue straight until you reach the Mill Village. Turn left onto Station Road and continue onto Rouse Mill Lane. At the roundabout take the 2nd exit onto Mill Lane where the property will be easily identified by our for sale board.
ADDITIONAL INFORMATION Tenure: Freehold
Council Tax Band: A
Features
MID TERRACE WITH VIEWS TO REAR
IDEAL FOR THE GROWING FAMILY
14FT LOUNGE, DINING KITCHEN
THREE BEDROOMS
BATHROOM
GARDENS & GARAGE
Apply: Birstall - 01924 473111
Property Search
















