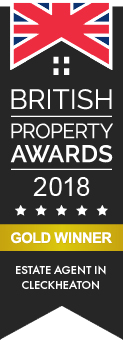Property Details
Price: £275,000 | Oxford Road, Gomersal
Property Description
4 bedrooms
1 reception room
Property Map
View EPC
View Floorplan
Enquiry
Print this property
DESCRIPTION A rare opportunity has arisen to purchase this substantial maisonette which comprises of two spacious apartments with a combined floor area of approximately 1950 sq ft. This property occupies a prominent position and was formerly the local Co-Op building. The lower ground floor was previously utilised to operate a business and would make ideal office space for those looking to work from home (subject to the necessary consents). Ideally situated in the sought after village of Gomersal within easy reach of local bus routes, shops, amenities and just minutes from junctions 26 and 27 of the M62 motorway network. The property benefits from gas central heating, under floor heating to the lower ground floor and uPVC double glazing. The ground floor apartment briefly comprises: Entrance porch, spacious lounge, kitchen area, double bedroom and a Jack and Jill en-suite shower room. The lower ground floor briefly comprises: Entrance hall, reception room/bedroom, two further double bedrooms, kitchen and bathroom. Externally there is private parking to the front elevation.
ENTRANCE VESTIBULE An external door leads into the entrance vestibule which has a staircase leading to the lower ground floor apartment and a door leads to the ground floor apartment.
GROUND FLOOR APARTMENT This substantial apartment has the benefit of high ceilings and plentiful windows making it light and airy.
ENTRANCE HALL A door leads into the entrance hall which has a door leading into the lounge.
LOUNGE This substantial room has the benefit of multiple windows and a high ceiling making it feel light and airy. There is oak flooring, access to the kitchen area and doors leading to a double bedroom and shower room. There was previously a spiral staircase giving access to the lower ground floor from this room and this could easily be re-instated.
KITCHEN AREA Fitted with an excellent range of wall and base units with complementary work surfaces, breakfast bar, splash back tiling and an inset stainless steel sink with a mixer tap. Gas oven with a chimney style extractor over and plumbing for a washing machine and dishwasher.
DOUBLE BEDROOM Spacious double room with oak flooring, two windows give plentiful natural light and a door leads to the Jack and Jill en-suite shower room.
JACK & JILL SHOWER ROOM Accessed via the lounge and the bedroom, this modern shower room is fitted with a three piece white suite which comprises of a shower enclosure, W.C and wash basin inset into a vanity unit. Chrome heated towel rail, inset spotlights to the ceiling, tiled flooring and part tiled walls.
LOWER GROUND FLOOR This spacious apartment has an abundance of character features and underfloor heating.
ENTRANCE An external door gives access to the lower ground floor apartment which has oak covered stairs leading down to the inner hallway.
INNER HALL Tiled flooring with under floor heating, three useful built-in storage cupboards and doors lead to the reception room/bedroom, two further double bedrooms and bathroom.
RECEPTION ROOM/BEDROOM Featuring exposed brick walls, beams to the ceiling, under floor heating and a door leads into the kitchen. This room was previously the garage for the property and could easily be converted back.
KITCHEN Fitted with a range of wall and base units with complementary work surfaces, splash back tiling and an inset stainless steel sink with a mixer tap. Exposed brick walls, under floor heating and vinyl flooring.
BEDROOM Spacious double room with exposed brick walls, under floor heating and beams to the ceiling.
BEDROOM Double room with exposed brick walls, under floor heating and beams to the ceiling.
BATHROOM Fitted with a four piece white suite which comprises of a bath, double shower cubicle, wash basin and W.C. Chrome heated towel radiator, part tiled walls, tiled flooring with under floor heating, beams to the ceiling and an extractor fan.
EXTERIOR Private parking space.
ADDITIONAL INFORMATION Tenure - Freehold
Council tax band - A
Features
SUBSTANTIAL MAISONETTE
APPROX 1950 SQ FT
COMPRISES OF TWO SPACIOUS APARTMENTS
LOUNGE, TWO KITCHENS
FOUR BEDROOMS
TWO BATHROOMS
POTENTIAL BUSINESS USE
PRIVATE PARKING
PROMINENT LOCATION, FORMER CO -OP
Apply: Birkenshaw - 0113 2879344
Property Search





















