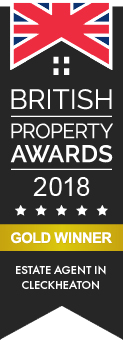Property Details
Asking Price Of £199,950 | Kitson Hill Road, Mirfield
Property Description
3 bedrooms
2 reception rooms
Property Map
View EPC
View Floorplan
Enquiry
Print this property
DESCRIPTION Offered for sale is this three bedroomed semi-detached property situated within a large corner plot and close proximity to Mirfield Free Grammar School, local amenities, M62 motorway network with gas fired central heating, uPVC double glazing. The accommodation comprises: lounge, dining room, kitchen, sitting room, house bathroom with separate WC, large gated driveway, low maintenance gardens with borders and shrubs, decked area ideal for outside entertaining.
Approximately 18 months ago the property had a new roof, was re-wired and had a new boiler installed.
ENTRANCE HALL External door leading into the entrance hall with tiled flooring and doors leading off into the dining room, lounge and stairs to the first floor.
LOUNGE 14' 8" x 11' 0" (4.47m x 3.35m) Featuring two windows bringing in lots of natural light.
DINING ROOM 9' 6" x 7' 1" (2.9m x 2.16m) With tiled flooring and archway leading into the kitchen.
KITCHEN 9' 7" x 9' 5" (2.92m x 2.87m) Fitted with wall and base units, complementary works surfaces, inset sink with rinser tap, electric oven, built in microwave, ceramic hob with chimney extractor over, plumbing for automatic washing machine and dishwasher, modern vertical radiator, tiled flooring, archway leading into the sitting room.
SITTING ROOM 12' 6" x 5' 10" (3.81m x 1.78m) With tiled flooring, French doors leading out into the garden.
FIRST FLOOR LANDING With stairs leading to the first floor with doors leading off into three bedrooms and house bathroom, access to loft.
BEDROOM ONE 13' 7" x 9' 5" (4.14m x 2.87m) Double bedroom with built in storage area.
BEDROOM TWO 10' 8" x 10' 1" (3.25m x 3.07m) Double bedroom
BEDROOM THREE 10' 8" x 6' 9" (3.25m x 2.06m) Double bedroom
HOUSE BATHROOM 7' 7" x 6' 2" (2.31m x 1.88m) Fitted with modern three piece suite comprising low flush WC, inset hand wash basin with vanity unit, bath with mixer shower over and glass screen, part acrylic panelled walls, vinyl flooring, chrome towel rail.
SEPARATE WC Featuring low flush WC, inset hand wash basin with vanity unit, vinyl flooring.
EXTERIOR A gated driveway provides private parking. There are gardens to three sides which are part pebbled/slate chipped with borders and shrubs and there is a decked area ideal for outside entertaining.
DIRECTIONS From our Birkenshaw office head south east on Old Lane towards Royds Walk then turn right onto Whitehall Road/A58 at Chain Bar roundabout take the 2nd exit onto M606 slip road to Manchester/Huddersfield M62 at junction 25 take the A644 exit to Huddersfield/Brighouse at Clifton Interchange take the 1st exit on Wakefield Road at Cooper Bridge roundabout take the 1st exit onto Leeds Road, continue on Leeds Road/A62, turn right onto Stocksbank Road then left onto Kitson Hill Road where the property will be identified by our For Sale board.
ADDITIONAL INFORMATION Tenure: Freehold
Council Tax Band: A
Approximately 18 months ago the property had a new roof, was re-wired and had a new boiler installed.
Features
SEMI-DETACHED PROPERTY
KITCHEN
LOUNGE
DINING ROOM
SITTING ROOM
THREE BEDROOMS
HOUSE BATHROOM WITH SEPARATE WC
LARGE CORNER PLOT
GREAT LOCATION
LARGE ENCLOSED GARDENS
Apply: Birkenshaw - 0113 2879344
Property Search






















