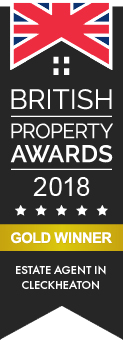Property Details
Auction Guide Price: £220,000 | Hodgson Lane, Birkenshaw
Property Description
3 bedrooms
1 reception room
Property Map
View EPC
View Floorplan
Enquiry
Print this property
For Sale By the Modern Method of Auction - Barkers are delighted to offer for sale this immaculate semi detached family home with views over fields to the front elevation. This property enjoys a substantial rear garden, driveway providing private parking and a garage. Ideally situated within walking distance of Birkenshaw Primary School as well as the highly regarded BBG Academy, close to bus routes, amenities and just minutes from junction 27 of the M62 motorway making it ideal for commuters. The property benefits from uPVC double glazing, solar panels and gas central heating. The accommodation briefly comprises: Entrance porch, entrance hall, lounge, dining kitchen, three bedrooms and a shower room.
ENTRANCE PORCH 6' 2" x 5' 5" (1.88m x 1.65m) An external door leads into the entrance porch which has tiled flooring and a door leads into the entrance hall.
ENTRANCE HALL Featuring a useful understairs storage cupboard, a staircase leading to the first floor landing and a door leads into the dining kitchen.
DINING KITCHEN 17' 8" x 11' 4" max (5.38m x 3.45m) Fitted with a range of wall and base units with complementary butchers block work surfaces and a 1 1/2 bowl inset sink with a mixer tap. Electric oven and gas hob with a chimney style extractor over, plumbing for a washing machine, integrated dishwasher and space for a fridge freezer. Inset spotlights to the ceiling and wood effect flooring. There is a dining area has a feature fireplace with a duel fuel burner, French doors leading out to the rear garden and an archway leads into the lounge.
LOUNGE 13' 4" x 12' 8" (4.06m x 3.86m) Featuring a bay window with views over fields, wood effect flooring and an ornate fireplace with a working open fire.
FIRST FLOOR LANDING Doors lead to three bedrooms and the shower room. Access point to a part boarded loft.
BEDROOM ONE 13' 7" x 11' 9" (4.14m x 3.58m) Double room with a bay window with views over fields and fitted wardrobes and shelving.
BEDROOM TWO 12' 0" x 11' 11" (3.66m x 3.63m) Double room.
BEDROOM THREE 7' 10" x 7' 0" (2.39m x 2.13m) Single room with views over fields.
SHOWER ROOM 6' 2" x 5' 3" (1.88m x 1.6m) Fitted with a three piece suite which comprises of a shower cubicle with a rainwater shower head, wash basin inset into a vanity unit and W.C. Inset spotlights to the ceiling and an extractor fan.
EXTERIOR Externally there is a driveway to the front which provides private parking, a garage and gardens to the front and rear. At the front there is lawned garden with planted borders whilst to the rear there is a substantial lawned garden with a paved patio area, mature hedging, garden pond and a garden shed.
ADDITIONAL INFORMTION Council tax band - C
Tenure - Freehold
This property is for sale by the Modern Method of Auction, meaning the buyer and seller are to Complete within 56 days (the "Reservation Period"). Interested parties personal data will be shared with the Auctioneer (iamsold).
If considering buying with a mortgage, inspect and consider the property carefully with your lender before bidding.
A Buyer Information Pack is provided. The buyer will pay £300.00 including VAT for this pack which you must view before bidding.
The buyer signs a Reservation Agreement and makes payment of a non-refundable Reservation Fee of 4.50% of the purchase price including VAT, subject to a minimum of £6,600.00 including VAT. This is paid to reserve the property to the buyer during the Reservation Period and is paid in addition to the purchase price. This is considered within calculations for Stamp Duty Land Tax.
Services may be recommended by the Agent or Auctioneer in which they will receive payment from the service provider if the service is taken. Payment varies but will be no more than £450.00. These services are optional."
Features
IMMACULATE SEMI DETACHED FAMILY HOME
VIEWS OVER FIELDS
SUBSTANTIAL REAR GARDEN
DRIVEWAY & GARAGE
ENTRANCE PORCH, ENTRANCE HALL
LOUNGE, DINING KITCHEN
THREE BEDROOMS
SHOWER ROOM
SEMI RURAL LOCATION
SOLAR PANELS
Apply: Birkenshaw - 0113 2879344
Property Search



















