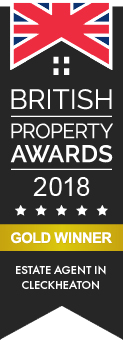Property Details
Price: £285,000 | Pollard Close, Gomersal
Property Description
3 bedrooms
2 reception rooms
Property Map
View EPC
View Floorplan
Enquiry
Print this property
Occupying a generous corner plot, in a quiet cul de sac location, is this beautifully presented extended semi detached dormer bungalow which has been significantly enhanced by the present owner and can be occupied with the minimum of expense. This property offers superb potential to be extended further, subject to the necessary consents and must be viewed to be appreciated. Ideally situated within easy reach of bus routes, local amenities, schools and just minutes from the M62 motorway network, making it ideal for commuters. The property benefits from UPVC double glazing and gas central heating. The accommodation briefly comprises: Conservatory, entrance hall, L-shaped lounge/diner, kitchen, ground floor bedroom, sitting room/office, two further first floor bedrooms, house bathroom and separate WC. Externally a driveway at the front of the property provides private parking, leading to a further gated driveway and detached double garage with an additional storage room. The property enjoys good sized low maintenance gardens comprising of a wrap around Indian stone patio area and an area of artificial lawn with slate chip borders. Exterior lighting, three double outdoor power sockets, hot and cold water outside taps/dog wash and a selection of mature trees and shrubs. This beautiful main space enjoys a high degree of privacy, sunshine throughout the day and provides an ideal space for entertaining.
CONSERVATORY 7' 8" x 11' 10" (2.36m x 3.61m) An external door leads into the conservatory which has tiled flooring with automatic thermostatic underfloor heating, wall lights, modern slimline auto/timer electrical radiator and a door leading into the entrance hall. Two sets of double patio doors give access to the garden.
ENTRANCE HALL With wood effect LVT flooring, useful under stairs storage cupboard, with doors that lead to the lounge diner, kitchen and ground floor bedroom.
LOUNGE/DINER 19' 6" x 16' 9" (5.95m x 5.11m) Featuring a fireplace with a dual fuel burner and wood effect LVT flooring.
KITCHEN 8' 2" x 11' 5" (2.50m x 3.49m) Fitted with a range of modern wall and base units with complementary work surfaces and an inset sink with a mixer tap. 'Bosch' electric double oven, 'Bosch' induction hob with a chimney style extractor over and a range of integrated appliances including microwave, washer/dryer, wine cooler and dishwasher. Space for a fridge freezer, LVT tiled flooring and a built in wine rack.
BEDROOM 3 10' 6" x 8' 9" (3.22m x 2.68m) With wood effect LVT flooring and an archway leading through to the sitting room/office.
SITTING ROOM/OFFICE 9' 11" x 10' 8" (3.03m x 3.27m) With wood effect LVT flooring, feature circular stain glass window and a stable style external door leading to the rear garden. This versatile space would make an ideal office space for those working from home.
FIRST FLOOR LANDING Doors lead to two further bedrooms the house bathroom and separate WC. There is a useful built in storage cupboard with an automatic light.
BEDROOM ONE 10' 0" x 10' 11" (3.07m x 3.35m) Double room with fitted wardrobes featuring built in drawers, hanging space and storage baskets. Access point to the loft via a drop down ladder which is boarded and carpeted with a light.
BEDROOM TWO 8' 3" x 7' 9" (2.52m x 2.37m) Double room.
HOUSE BATHROOM 6' 3" x 6' 9" (1.93m x 2.07m) Fitted with a two piece modern white suite which comprises of a bath with a glass screen and shower over and a wash basin. Chrome heated towel radiator, inset spotlights to the ceiling, part tiled walls and tiled flooring.
SEPARATE WC 3' 7" x 4' 8" (1.11m x 1.44m) Fitted with a two piece white suite, comprising of a WC and wash basin. Superb under eaves storage area which is boarded and carpeted and has a light.
EXTERIOR Externally a driveway at the front of the property provides private parking, leading to a further gated driveway and detached double garage with an additional storage room. The property enjoys good sized gardens comprising of a wrap around Indian stone patio area and an area of artificial lawn with slate chip borders. Exterior lighting, three double outdoor power sockets, hot and cold water outside taps/dog wash and a selection of mature trees and shrubs. This beautiful main space enjoys a high degree of privacy, sunshine throughout the day and provides an ideal space for entertaining.
ADDITIONAL INFORMATION Tenure: Freehold
Council Tax Band: C
Features
IMMACULATE SEMI DETACHED DORMER BUNGALOW
GENEROUS CORNER PLOT
LANDSCAPE GARDENS
DRIVEWAY AND DETACHED DOUBLE GARAGE
CONSERVATORY
KITCHEN/LOUNGE/DINER
GROUND FLOOR BEDROOM
SITTING ROOM/OFFICE
TWO FIRST FLOOR BEDROOMS
CUL DE SAC LOCATION
Apply: Birkenshaw - 0113 2879344
Property Search



















