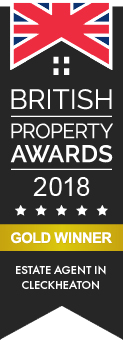Property Details
Price: £318,000 | Chevins Close, Birstall
Property Description
3 bedrooms
1 reception room
Property Map
View EPC
View Floorplan
Enquiry
Print this property
DESCRIPTION Occupying a generous plot in a quiet cul de sac position is this beautifully presented, extended semi detached family home with a superb self contained annex, driveway providing private parking and south facing gardens. Ideally situated within easy reach of local shops, amenities bus routes and just minutes from junction 27 of the M62 motorway network making it ideal for commuters. The property benefits from uPVC double glazing, gas central heating and has been finished to a very high standard with quality fixtures and fittings. Over recent years the property has had new windows and doors, a new roof and a re-wire. The accommodation briefly comprises: Entrance hall, lounge, dining kitchen, utility room, cloaks/W.C, conservatory, three bedroom and house bathroom. The annex was built in 2021 and has a lounge with kitchen area, bedroom and shower room, ideal for additional living space or someone working from home.
ENTRANCE HALL An external door leads into the entrance hall which has a useful under stairs storage cupboard, a staircase leading to the first floor landing and doors lead to the lounge and dining kitchen.
LOUNGE Featuring a bay window and a fireplace with an electric fire.
DINING KITCHEN This spectacular kitchen was fitted in 2022 and comprises of a range of bespoke handmade wall and base units with complementary work surfaces, feature glass splash backs and an inset sink with a mixer tap. There is a selection of integrated appliances including a full height fridge and freezer, dishwasher, eye level electric double oven and a five ring ceramic hob with a built-in extractor over. There is a built in seating area with useful storage space under the seats, inset spotlights to the ceiling, a storage pantry, modern vertical radiator and laminate flooring. An archway leads to the utility room and a further archway leads to the conservatory.
UTILITY ROOM With useful work surface and cupboard space, plumbing for a washing machine and doors lead into the cloaks/W.C. and out to the side elevation.
CLOAKS/W.C Fitted with a two piece modern suite which comprises of a W.C. and wash basin inset into a vanity unit.
CONSERVATORY With laminate flooring and double French doors leading out to the rear garden.
FIRST FLOOR LANDING Doors lead to three bedrooms and the house bathroom. Access point to a boarded loft which has power and light via a drop down ladder.
BEDROOM ONE Double room with built-in wardrobes and cupboards which provide plentiful storage.
BEDROOM TWO Double room.
BEDROOM THREE Single room.
BATHROOM Fitted with a four piece suite which comprises of a shower cubicle, wash basin, W.C. and bath. Tiled walls and inset spotlights to the ceiling.
EXTERIOR To the front of the property there is a gated driveway which poolsides private parking and an area of artificial lawn with a planted border.
The rear south facing garden is low maintenance and has paved and decked patio areas and an out side tap. The annex can be accessed from the rear garden.
ANNEX The garage was converted into a self contained annex in 2021 and it has been re-wired, fully insulated and has under floor heating. This space is ideal as additional living space or home workers.
LOUNGE & KITCHEN AREA Double uPVC French doors lead into the lounge which has laminate flooring, inset spotlights to the ceiling and doors leads to a bedroom and shower room. There is a modern kitchen area fitted with a range of wall and base units with complementary solids oak butchers block work surfaces, an inset sink with a mixer tap and an integrated fridge/freezer.
BEDROOM Featuring fitted wardrobes.
SHOWER ROOM Fitted with a wash basin inset into into a vanity unit, W.C. and a walk-in wet area with a shower. Tiled walls and flooring and a heated towel radiator.
ADDDITIONAL INFORMATION Council Tax - Band C
Tenure - Freehold
DIRECTIONS From our Birstall office proceed left along Low Lane and at the traffic lights proceed straight across into Leeds Road. Take the first right into Upper Batley Lane, follow the road round to the left and turn right into Intake Lane. Take the first right into Almond Way and left into Chevins Close.
Features
IMMACULATE SEMI DETACHED
CORNER PLOT
PERFECT FAMILY HOME
ENTRANCE HALL, CLOAKS, WC, LOUNGE
DINING KITCHEN & CONSERVATORY
THREE BEDROOMS
BATHROOM
SELF CONTAINED ANNEX
DRIVEWAY & SOUTH FACING GARDENS
Apply: Birstall - 01924 473111
Property Search


































