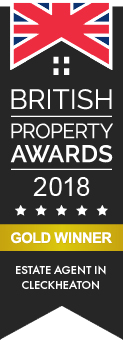Property Details
Price: £499,995 | Fern View, Gomersal
Property Description
6 bedrooms
2 reception rooms
Property Map
View EPC
View Floorplan
Enquiry
Print this property
DESCRIPTION Offered for sale is this executive SIX bedroomed detached property with private parking, double garage and gardens. The property extends over an impressive 2237 sq ft and forms part of this sought after development in Gomersal. Conveniently situated close to local schools, amenities, bus routes and just minutes from Junctions 26 and 27 of the M62 motorway network. The property benefits from uPVC double glazing and gas central heating ( new Worcester boiler fitted in April 2021). The accommodation briefly comprises: Entrance hall, cloaks/W.C, lounge with an archway into the dining room, sun room/sitting room, kitchen, utility room, six bedrooms (two with en-suite facilities) and family bathroom. This property is a must see and early inspection is highly recommended.
ENTRANCE HALL An external door leads into the entrance hall which has a staircase leading to the first floor landing. Doors lead to lounge, cloaks/W.C. and kitchen.
CLOAKS/W.C. Fitted with a two piece white suite which comprises of a W.C. and wash basin. Wood effect flooring.
LOUNGE 18' 0" x 11' 8" (5.49m x 3.56m) Featuring a bay window and an Adams's style fireplace with a living flame electric fire. An archway leads into the dining room.
DINING ROOM 11' 7" x 11' 1" (3.53m x 3.38m) French doors lead out to the rear garden.
KITCHEN 15' 3" x 9' 5" (4.65m x 2.87m) Fitted with a range of modern wall and base units with complementary work surfaces, breakfast bar and an inset 1 1/2 bowl stainless steel sink with mixer tap and drainer. Double electric oven and an electric hob with a chimney style extractor over, built-in wine rack and plumbing for a dishwasher. Access to the sitting room/sun room and utility room.
UTILITY ROOM Fitted with a range of wall and base units with complementary work surfaces and an inset stainless steel sink. Plumbing for a washing machine and a door leads into the integral garage.
SITTING ROOM/SUN ROOM 14' 6" x 9' 9" (4.42m x 2.97m) French doors lead out to the rear garden.
FIRST FLOOR LANDING Doors lead to four bedrooms and the family bathroom.
BEDROOM ONE 11' 9" x 11' 7" (3.58m x 3.53m) Double room with a door leading to the en-suite shower room.
EN-SUITE SHOWER ROOM Fitted with a three piece suite which comprises of a double shower enclosure, W.C. and wash basin. Part tiled walls.
BEDROOM TWO 11' 9" x 8' 9" (3.58m x 2.67m) Double room with fitted wardrobes and a coordinating dressing table.
BEDROOM THREE 11' 6" x 8' 5" (3.51m x 2.57m) Double room.
BEDROOM FOUR 9' 8" x 8' 9" (2.95m x 2.67m) Double room with fitted wardrobes and a coordinating dressing table.
FAMILY BATHROOM Fitted with a three piece white suite which comprises of a bath, wash basin and W.C. Part tiled walls.
SECOND FLOOR LANDING Doors lead to two further double bedrooms.
BEDROOM FIVE 12' 3" x 7' 6" (3.73m x 2.29m) Double room with a velux window and a door leads to the Jack and Jill en-suite shower room.
JACK AND JILL EN-SUITE Doors lead from bedroom five and from the landing into the en-suite shower room which is fitted with a three piece suite comprising of a corner shower cubicle, wash basin and W.C. Inset spotlights to the ceiling.
BEDROOM SIX 14' 2" x 11' 10" (4.32m x 3.61m) Spacious double room with two velux windows and fitted wardrobes and a coordinating dressing table.
EXTERIOR Externally there is a driveway to the front which provides private parking and leads to the double garage. At the front of the property there is a lawned area with a box hedge and flower beds. At the rear there is an enclosed garden which offers a high degree of privacy and is lawned with decked patio areas.
ADDITIONAL INFORMATION Tenure - Freehold
Council tax band - E
Features
EXECUTIVE DETACHED
DRIVEWAY & DOUBLE GARAGE
ENCLOSED GARDEN TO THE REAR
ENTRANCE HALL, CLOAKS/W.C.
LOUNGE, DINING ROOM
SUN ROOM
KITCHEN & UTILITY ROOM
SIX BEDROOMS
EN-SUITE FACILITIES TO TWO BEDROOMS
FAMILY BATHROOM
Apply: Birkenshaw - 0113 2879344
Property Search






















