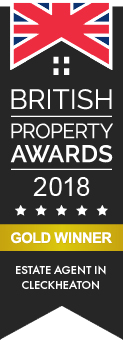Property Details
Asking Price Of £229,950 | The Bungalow, Craven Lane, Gomersal
Property Description
3 bedrooms
2 reception rooms
Property Map
View EPC
View Floorplan
Enquiry
Print this property
DESCRIPTION Offered for sale is this immaculate three bedroomed semi detached property which occupies a generous gated plot and must be viewed to be appreciated. Ideally situated within easy reach of local schools, shops, amenities and just minutes from junctions 26 and 27 of the M62 motorway network making it ideal for commuters. The property benefits from uPVC double glazing and gas central heating. The accommodation briefly comprises: Entrance hall, lounge, kitchen, conservatory, ground floor bathroom and three double bedrooms. Externally the property is accessed via electrically operated gates which lead to a driveway which provides private parking, tandem garage and a spacious and enclosed rear garden.
ENTRANCE HALL An external door leads into the entrance hall which has laminate flooring, a useful built-in storage cupboard with plumbing for a washing machine and doors lead to the lounge, kitchen, ground floor double bedroom and bathroom.
LOUNGE 10' 11" x 10' 9" (3.33m x 3.28m) Featuring a wall mounted electric fire and inset spotlights to the ceiling.
KITCHEN 11' 10" x 11' 0" (3.61m x 3.35m) Fitted with a range of wall and base units with under unit lighting, complementary work surfaces, tiled splash-backs and an inset 1 1/2 bowl sink. Range style cooker with a double chimney style extractor over, space for a fridge freezer and French doors lead to the conservatory.
CONSERVATORY 14' 1" x 10' 4" (4.29m x 3.15m) With oak flooring, inset spotlights to the ceiling and a part glazed door leads to the rear garden.
BEDROOM THREE/STUDY 10' 8" x 10' 7" (3.25m x 3.23m) Double room located on the ground floor.
BATHROOM 8' 9" x 7' 10" (2.67m x 2.39m) Fitted with a three piece suite which comprises of a 'P' shaped shower bath with a shower over and glass screen W.C. and a wash basin. Laminate flooring, tiled walls, inset spotlights to the ceiling and a heated towel radiator.
FIRST FLOOR LANDING Doors lead to two further double bedrooms.
BEDROOM ONE 13' 7" x 11' 9" (4.14m x 3.58m) Double room with built-in wardrobes and drawers providing plentiful storage.
BEDROOM TWO 13' 11" x 7' 11" (4.24m x 2.41m) Double room with a vaulted ceiling and useful under eaves storage.
EXTERIOR The property is accessed via electrically operated wrought iron gates which leads to a driveway providing private parking and a detached tandem garage. At the rear of the property there is a spacious lawned garden with a stone paved patio area, water feature, rockery and a selection of mature plants and shrubs. This superb enclosed space provides an ideal space for entertaining.
ADDITIONAL INFORMATION Tenure - Freehold
Council tax band - B
Features
IMMACULATE SEMI DETACHED PROPERTY
GENEROUS GATED PLOT
ENTRANCE HALL
LOUNGE, KITCHEN
CONSERVATORY
GROUND FLOOR BATHROOM AND DOUBLE BEDROOM
TWO FIRST FLOOR DOUBLE BEDROOMS
GATED DRIVEWAY, TANDEM GARAGE
SPACIOUS REAR GARDEN
Apply: Birkenshaw - 0113 2879344
Property Search



















