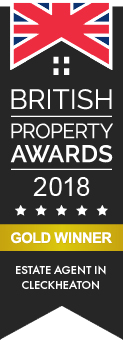Property Details
Asking Price Of £280,000 | Dahlia Grove, Drighlington
Property Description
3 bedrooms
1 reception room
Property Map
View EPC
View Floorplan
Enquiry
Print this property
Barkers are delighted to offer for sale this beautifully presented semi detached family home which has been tastefully decorated by the current owner throughout and must be viewed to be appreciated. Situated within this sought after development within easy reach of local schools, amenities, bus routes and just minutes from junction 27 of the M62 motorway network making it ideal for commuters. The property benefits from uPVC double glazing, solar panels, NHBC warranty until 2029 and gas central heating. The accommodation briefly comprises: Entrance hall, cloaks/W.C., kitchen , lounge/diner, three bedrooms, en-suite shower room and a house bathroom. Externally there is an open plan garden to the front, enclosed garden to the rear and private parking for two cars.
(Some items of furniture can be included in the sale subject to separate negotiation).
ENTRANCE HALL A part glazed external door leads into the entrance hall which has doors leading to the cloaks/W.C., kitchen and lounge. A staircase leads to the first floor landing.
CLOAKS/W.C. Fitted with a two piece white suite comprises of a low flush W.C. and wash basin. Tiled flooring and inset spotlights to the ceiling.
KITCHEN 10' 6" x 7' 4" (3.2m x 2.24m) Fitted with a range of modern wall and base units with complementary work surfaces with coordinating up stands and a 1 1/2 bowl sink with a mixer tap. Electric oven and gas hob with a chimney style extractor over, integrated fridge/freezer and plumbing for a washing machine. Inset spotlights to the ceiling and vinyl flooring.
LOUNGE/DINER 16' 5" x 14' 2" (5m x 4.32m) Featuring a built-in storage cupboard providing useful storage and double French doors lead out to the rear garden.
FIRST FLOOR LANDING Doors lead to three bedrooms and the family bathroom.
BEDROOM ONE 10' 5" x 7' 10" (3.18m x 2.39m) Double room with built-in 'Sharps' wardrobes providing plentiful storage, a further built-in storage cupboard and a door leads to the en-suite shower room.
EN-SUITE SHOWER ROOM 6' 6" x 6' 2" (1.98m x 1.88m) Fitted with a three piece modern white suite which comprises of a shower cubicle, wash basin and W.C. Tiled flooring, part tiled walls and inset spotlights to the ceiling.
BEDROOM TWO 10' 8" x 7' 8" (3.25m x 2.34m) Double room.
BEDROOM THREE 7' 1" x 6' 6" (2.16m x 1.98m) Single room.
FAMILY BATHROOM 7' 7" x 5' 7" (2.31m x 1.7m) Fitted with a three piece modern white suite which comprises of a bath with shower over and glass screen, W.C. and a wash basin inset into a vanity unit. Tiled flooring, part tiled walls, inset spotlights to the ceiling and a heated chrome towel radiator.
EXTERIOR To the front of the property there is an outside tap and electric power point, lawned garden and private parking for two vehicles. To the rear there is an enclosed lawned garden with a paved patio area, bin store and garden shed. The property has the added benefit of solar panels to the rear elevation providing significant savings over the year.
ADDITIONAL INFORMATION Council tax band - C
Tenure - Freehold
Features
IMMACULATE SEMI DETACHED FAMILY HOME
ENTRANCE HALL, CLOAKS/W.C.
MODERN KITCHEN
LOUNGE/DINER
THREE BEDROOMS
EN-SUITE SHOWER ROOM
FAMILY BATHROOM
PRIVATE PARKING FOR TWO CARS
GARDENS
Apply: Birkenshaw - 0113 2879344
Property Search





















