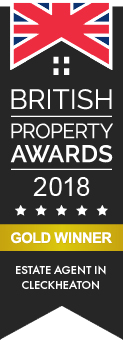Property Details
Price: £249,995 | Carlinghow Lane, Batley
Property Description
3 bedrooms
2 reception rooms
Property Map
View EPC
View Floorplan
Enquiry
Print this property
Wonderful well presented semi detached property situated in this popular location. Conveniently placed for local schools, town centre amenities and the motorway network which is ideal for the commuter. The accommodation briefly comprises: entrance hall, cloaks/WC, lounge, dining room, kitchen, utility room, three bedrooms, master en-suite and family bathroom. Externally the property has driveway parking for three cars and there are lovely gardens to the front and rear. This property would make the perfect family home.
ENTRANCE HALL A side entrance door leads into the hallway which gives access to all ground floor rooms and has a staircase leading to the first floor.
LOUNGE 13' 11" x 12' 6" (4.24m x 3.81m) The lounge has a large window allowing in plenty of natural lighting.
KITCHEN Fitted with a range of modern wall and base units, inset sink and complementary work surfaces. Gas oven, gas hob with chimney style extractor over and built in microwave oven. Integrated fridge freezer and dishwasher.
DINING ROOM 12' 6" x 9' 1" (3.81m x 2.77m) Useful built in storage cupboard. Patio doors lead out to the rear garden.
CLOAKS/WC Contains a two piece suite comprising of WC and wash hand basin.
UTILITY ROOM 5' 8" x 4' 10" (1.73m x 1.47m) Fitted wall and base units, stainless steel sink and plumbing for automatic washing machine.
LANDING Access to all first floor accommodation. Useful built in storage cupboard with shelving.
BEDROOM ONE 18' 3" x 9' 3" (5.56m x 2.82m) Built in wardrobes and drawers. A door leads to the en-suite.
EN-SUITE Contains a three piece suite comprising of shower cubicle, WC and wash hand basin.
BEDROOM TWO 10' 8" x 9' 9" (3.25m x 2.97m) Fitted wardrobes.
BEDROOM THREE 11' 3" x 6' 10" (3.43m x 2.08m) Fitted wardrobes.
FAMILY BATHROOM Contains a three piece modern suite comprising of bath with shower over, WC and wash hand basin inset in vanity unit. Complementary tiled walls.
EXTERNAL The property has a lawned garden to the front. A paved driveway to the side provides private parking for three cars. The rear garden is enclosed and comprises a large stone paved patio area, lawned area and slate chipped area. There is a useful storage shed and external tap.
DIRECTIONS From our Birstall office travel left on Low Lane, continue to the traffic lights and turn right into Huddersfield Road. Proceed straight ahead at the next set of traffic lights and at the third set, turn left into White Lee Road. Take the second turning on the left into Carlinghow Lane and continue along where the property will be easily visible by our For Sale board.
ADDITIONAL INFORMATION Tenure - freehold
Council tax band - C
Features
WELL PRESENTED SEMI DETACHED
ENTRANCE HALL, CLOAKS WC
LOUNGE, DINING ROOM
KITCHEN, UTILITY ROOM
THREE BEDROOMS, EN-SUITE, BATHROOM
PARKING, GARDENS
Apply: Birstall - 01924 473111
Property Search






















