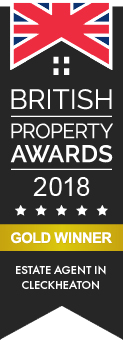Property Details
Price: £425,000 | Grosvenor Road, Upper Batley
Property Description
3 bedrooms
2 reception rooms
Property Map
View EPC
View Floorplan
Enquiry
Print this property
Barkers are pleased to offer for sale this wonderful detached residence which would make the perfect family home. Situated within this highly sought after residential location occupying an enviable generous sized leafy plot, the property is conveniently placed within easy reach of local schools, bus routes, amenities and just minutes from junction 27 of the M62 motorway network making it ideal for commuters. The spacious accommodation briefly comprises: Entrance porch, entrance hall, lounge, open plan dining room and kitchen, rear porch/sun room, three bedrooms, bathroom and separate W.C. Externally there is a driveway which provides ample private parking, a single attached garage, a gated private parking space and a further single garage in a block of three. The property enjoys spacious beautifully maintained mature gardens to the front and rear.
ENTRANCE PORCH An external door leads to the good sized entrance porch which has tiled flooring and a door leads into the entrance hall.
ENTRANCE HALL A staircase leads to the first floor landing. Doors lead to the lounge and open plan dining room and kitchen.
LOUNGE 19' 4" x 10' 6" (5.89m x 3.2m) This room has a duel aspect featuring a floor to ceiling window to the front elevation and patio doors to the rear allowing in plenty of natural lighting and having lovely views over the well maintained gardens. There is a wall mounted gas fire with mantel above and the patio doors lead out to the rear garden.
DINING ROOM 11' 7" x 10' 8" (3.53m x 3.25m) There is a built-in storage cupboard and an archway leads into the kitchen.
KITCHEN 14' 8" x 7' 3" (4.47m x 2.21m) Fitted with a range of wall and base units having complementary work surfaces, breakfast bar, splash-back tiling and a 1 1/2 bowl stainless steel sink with a mixer tap. Space for an electric cooker, space for a fridge/freezer and plumbing for a dishwasher and washing machine. Vinyl flooring, extractor fan and a door leads into the rear porch/sun room.
REAR PORCH/SUN ROOM 7' 3" x 6' 1" (2.21m x 1.85m) Tiled flooring and a door leads out to the rear garden.
FIRST FLOOR LANDING Sizeable landing with seating area having the potential to use as office space. Useful built-in storage cupboard and doors lead to three bedrooms, the house bathroom and separate W.C.
BEDROOM ONE 12' 9" x 8' 6" (3.89m x 2.59m) Built-in floor to ceiling mirrored wardrobes.
BEDROOM TWO 9' 6" x 9' 1" (2.9m x 2.77m) Access to a useful built-in storage room which measures 10'5" x 9'0" (reduced head height). Built-in wardrobes.
BEDROOM THREE 9' 0" x 8' 5" (2.74m x 2.57m) Built-in wardrobes.
BATHROOM 7' 1" x 7' 1" (2.16m x 2.16m) Fitted with a two piece suite which comprises of a bath and wash basin. Vinyl flooring, part tiled walls and a built-in storage cupboard.
SEPARATE W.C. With a low flush W.C.
EXTERIOR To the front of the property there is a well maintained good sized lawned garden with a generous selection of mature trees and shrubs alongside a driveway which provides ample private parking and leads to an attached single garage. There is a further single garage within a block of three providing additional parking/storage and a gated private parking space adjoining the rear garden. At the rear of the property there is a superb enclosed lawned garden which offers a high degree of privacy and has planted borders with a large selection of mature trees and shrubs - this space is ideal for relaxing and al fresco dining.
This property has great potential for development - subject to the necessary planning permission required.
ADDITIONAL INFORMATION Council tax band - E
Tenure - Freehold
DIRECTIONS From our Birstall office travel left on Low Lane, continue to the traffic lights and go straight ahead into Leeds Road. Turn right into Upper Batley Lane and at the end turn right into Upper Batley Low Lane. At the end turn left into Timothy Lane then right into Batley Field Hill. Turn left into York Road which becomes Grosvenor Road. The property will be easily identified by our for sale board.
Features
DETACHED PROPERTY ON GENEROUS PLOT
ENT PORCH, ENT HALL
LOUNGE, OPEN PLAN DINING ROOM & KITCHEN
REAR PORCH/ SUN ROOM
THREE BEDROOMS, BATHROOM, SEP WC
DRIVEWAY & GARAGES
WONDERFUL SPACIOUS MATURE GARDENS
Apply: Birstall - 01924 473111
Property Search


























