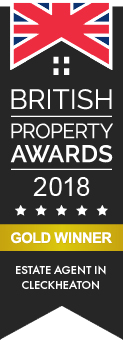Property Details
Asking Price Of £320,000 | Popeley Rise, Gomersal
Property Description
4 bedrooms
2 reception rooms
Property Map
View EPC
View Floorplan
Enquiry
Print this property
DESCRIPTION Offered for sale is this beautifully presented modern END townhouse offering spacious accommodation over three floors and forms part of this small, select development with a delightful open aspect onto farmland at the rear. Conveniently situated within easy reach of excellent local schools, amenities, bus routes and just minutes from junction 26 of the M62 motorway network. The property benefits from uPVC double glazing, gas central heating, CCTV, alarm system, made to measure blinds and has been finished to a high standard throughout. The accommodation briefly comprises: Entrance hall, cloaks/W.C., kitchen, dining room, sun lounge, lounge with balcony, master bedroom with en-suite, three further bedrooms and family bathroom. Externally there is a driveway to the front which provides private parking, electric car charging point and an integral garage with an electrically operated door. The rear garden is low maintenance and enjoys views an open aspect onto farmland.
ENTRANCE HALL An external door leads into the entrance hallway which has laminate flooring and a useful under stairs storage cupboard. Doors lead to the integral garage, cloaks/W.C. and into the dining room.
CLOAKS/W.C. Fitted with a two piece white suite which comprises of a low flush W.C. and wash basin.
INTEGRAL GARAGE 17' 11" x 8' 11" (5.46m x 2.72m) Fitted with a useful utility space with plumbing for a washing machine. There is also a dog shower.
DINING ROOM 17' 8" x 7' 7" (5.38m x 2.31m) With laminate flooring, an archway leading to the kitchen and double French doors lead into the sun lounge.
KITCHEN 9' 6" x 8' 4" (2.9m x 2.54m) Fitted with a range of wall and base units with complementary work surfaces, splash back tiling and an inset stainless steel sink with mixer tap and drainer. Built-in electric double oven, gas hob with a chimney style extractor over and an integrated fridge/ freezer and dishwasher. Wood effect flooring and inset spotlights to the ceiling.
SUN LOUNGE 12' 2" x 6' 10" (3.71m x 2.08m) With wood effect flooring, inset spotlights the the ceiling and double French doors lead out to the rear garden. This room enjoys far reaching views over farmland.
FIRST FLOOR LANDING Doors lead to the lounge and master bedroom. A staircase leads to the second floor landing.
LOUNGE 16' 7" x 11' 7" (5.05m x 3.53m) Featuring wood effect flooring and double French doors lead to a balcony terrace which enjoys far reaching views over farmland.
BEDROOM ONE 13' 11" x 9' 1" (4.24m x 2.77m) Double room with fitted wardrobes providing plentiful storage and a door leads to the en-suite shower room.
EN-SUITE SHOWER ROOM 7' 7" x 6' 6" (2.31m x 1.98m) Comprising of a three piece white suite which comprises of a double shower enclosure, W.C. and wash basin inset into a vanity unit. Part tiled walls, floor tiling and inset spotlights to the ceiling.
SECOND FLOOR LANDING Featuring built-in storage cupboards and has doors leading to three further bedrooms and the family bathroom.
BEDROOM TWO 13' 1" x 9' 3" (3.99m x 2.82m) Double room.
BEDROOM THREE 11' 9" x 9' 6" (3.58m x 2.9m) Double room.
BEDROOM FOUR 11' 1" x 6' 7" (3.38m x 2.01m) Double room.
FAMILY BATHROOM 7' 3" x 6' 6" (2.21m x 1.98m) Fitted with a three piece modern white suite which comprises of a bath with mixer shower tap and a glass shower screen, W.C. and wash basin. Part tiled walls, tiling to the floor and inset spotlights to the ceiling.
EXTERIOR At the front of the property there is a driveway which provides private parking, electric car charging point and an integral garage with an electrically operated door. At the rear there is a low maintenance garden with a stunning open aspect onto farmland.
ADDITIONAL INFORMATION Council tax band - D
Tenure - Freehold
Features
IMMACULATE END TOWNHOUSE
ENTRANCE HALL, CLOAKS/W.C.
DINING ROOM, KITCHEN
SUN LOUNGE
LOUNGE
FOUR BEDROOMS
EN-SUITE SHOWER ROOM
FAMILY BATHROOM
DRIVEWAY, GARAGE
GARDEN TO REAR
Apply: Birkenshaw - 0113 2879344
Property Search





















