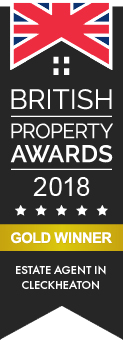Property Details
Price: £310,000 | New North Road, Heckmondwike
Property Description
3 bedrooms
1 reception room
Property Map
View EPC
View Floorplan
Enquiry
Print this property
DESCRIPTION Offered for sale is this beautifully presented detached family home which offers spacious accommodation and must be viewed to be appreciated. Ideally situated within the catchment area for the prestigious Heckmondwike Grammar School,close to bus routes, amenities and within easy reach of the M62 motorway network. The property benefits from uPVC double glazing and gas central heating. The accommodation briefly comprises: Entrance hall, cloaks/W.C., lounge, dining kitchen, three good sized bedrooms, luxury family bathroom and a cinema room/occasional room/study to the second floor. Externally there is an enclosed garden to the front and a further enclosed, gated garden to the rear which incorporates a block paved driveway.
ENTRANCE HALL An external door leads into the entrance hall which has a staircase leading to the first floor landing and doors lead to the lounge, dining kitchen and cloaks/W.C. Useful storage cupboard.
CLOAKS/W.C. Fitted with a two piece white suite which comprises of a W.C. and wash basin. Tiled walls and flooring.
LOUNGE 13' 5" x 12' 10" (4.09m x 3.91m) The lounge has a feature bay window allowing plenty of light. Feature fireplace with a living flame gas fire and wall lights.
DINING KITCHEN 11' 3" x 8' 11" (3.43m x 2.72m) Fitted with a range of wall and base units with complementary work surfaces, tiled splash backs and an inset 1 1/2 bowl sink with a mixer tap, instant boiling water tap and drainer. Electric oven and a ceramic hob with a built-in extractor over, built-in microwave, integrated dishwasher and space for washing machine. Inset spotlights to the ceiling and laminate flooring. The dining area measures 14'8" x 11'11" and has a fireplace with a wood burning stove and French doors leading out to the rear garden.
FIRST FLOOR LANDING Doors lead to three bedrooms and the luxury house bathroom. A staircase leads up to the occasional room/office/cinema room.
BEDROOM ONE 14' 5" x 9' 11" (4.39m x 3.02m) Double room with fitted wardrobes, cupboards and drawers.
BEDROOM TWO 11' 11" x 9' 7" (3.63m x 2.92m) Double room with fitted wardrobes, cupboards and drawers. Useful additional under stairs cupboard.
BEDROOM THREE 12' 3" x 7' 4" (3.73m x 2.24m) Good sized third bedroom.
LUXURY FAMILY BATHROOM 9' 1" x 8' 0" (2.77m x 2.44m) Fitted with modern four piece white suite which comprises of a double ended bath, walk-in shower enclosure with a waterfall shower head, W.C. and a wash basin inset into a vanity unit. Heated towel radiator, tiled walls and flooring and inset spotlights to the ceiling.
SECOND FLOOR LANDING With useful under eves storage and a door leads to the occasional room/cinema room/study.
OCCASIONAL ROOM/CINEMA ROOM/STUDY 21' 3" x 18' 0" (6.48m x 5.49m) This versatile room has two velux windows and useful under eves storage.
EXTERIOR To the front of the property there is an enclosed lawned garden with mature hedging and a pedestrian gate leads round to the rear of the property. At the rear there is a gated garden with a lawn, two garden shed and a block paved patio area. There is a driveway within the rear garden which provides private parking for two cars there is also additional on street parking available.
There is also an electric vehicle charging point.
ADDITIONAL INFORMATION Tenure - Freehold
Council tax band - C
DIRECTIONS From our Birstall office travel left on Low Lane and continue to the traffic lights. Turn right into Huddersfield Road and proceed straight ahead at the next set of traffic lights onto Leeds Road. At the next set of traffic lights turn left onto New North Road and the property can be found on the left hand side.
Features
IMMACULATE DETACHED FAMILY HOME
ENTRANCE HALL, CLOAKS/W.C.
LOUNGE, DINING KITCHEN
THREE GOOD SIZED BEDROOMS
LUXURY FAMILY BATHROOM
OCCASIONAL ROOM/STUDY/CINEMA ROOM
GARDENS FRONT & REAR
PRIVATE GATED PARKING
Apply: Birstall - 01924 473111
Property Search






















