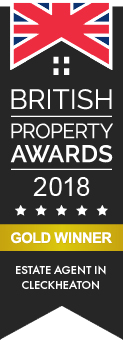Property Details
Asking Price Of £220,000 | Oxford Road, Gomersal
Property Description
4 bedrooms
1 reception room
Property Map
View EPC
View Floorplan
Enquiry
Print this property
DESCRIPTION Offered for sale is this beautifully presented four bedroomed family home which boasts a wealth of charm and character features and must be viewed to be appreciated. Ideally situated within walking distance of the shops and amenities in Gomersal village and just minutes from junction 26 of the M62 motorway network making it ideal for commuters. The property benefits from uPVC double glazing, gas central heating and many superb features such as high ceilings, ceiling roses and feature coving. The spacious accommodation briefly comprises: Entrance hall, lounge, dining kitchen, basement occasional room/study/gym, four bedrooms and a luxury house bathroom. To the front of the property there is an enclosed yard with artificial lawn and at the rear there is access to a shared courtyard to the rear.
ENTRANCE HALL An external door leads into the entrance hall which has doors leading to the lounge and dining kitchen and a staircase leads to the first floor landing. Part wood panelled walls and a feature ceiling rose.
LOUNGE 14' 5" x 14' 5" (4.39m x 4.39m) Featuring a wood burning stove, feature coving and a ceiling rose.
DINING ROOM 11' 5" x 7' 3" (3.48m x 2.21m) This room is open to the kitchen and is carpeted and has a door leading down to the basement room.
KITCHEN 16' 4" x 9' 7" (4.98m x 2.92m) Fitted with a range of wall and base units with complementary wood effect work surfaces and an inset sink with a rinser tap. Feature skylight window, vinyl flooring, space for a fridge/freezer and plumbing for a washing machine. Range style cooker with a double chimney style extractor over and a door leads out to the shared courtyard.
OCCASIONAL ROOM/STUDY/GYM 14' 2" x 10' 8" (4.32m x 3.25m) Currently used as a bedroom and has inset spotlights to the ceiling. This room would make an ideal office for those who work from home.
FIRST FLOOR LANDING Doors lead to four bedrooms and the luxury house bathroom.
BEDROOM ONE 16' 2" x 15' 0" (4.93m x 4.57m) Spacious double room with a feature fireplace and built-in wardrobes proving plentiful storage.
BEDROOM TWO 15' 6" x 11' 9" (4.72m x 3.58m) Double room with duel aspect windows providing plentiful natural light and a feature fireplace.
BEDROOM THREE 15' 1" x 10' 1" (4.6m x 3.07m) Double room with a feature fireplace.
BEDROOM FOUR 6' 8" x 5' 10" (2.03m x 1.78m) Currently used as a study.
LUXURY FAMILY BATHROOM 9' 4" max x 8' 11" (2.84m x 2.72m) Fitted with a four piece suite which comprises of a shower enclosure, wash basin inset into a vanity unit, W.C. and a double ended bath. Chrome heated towel radiator, vinyl flooring, inset spotlights to the ceiling and part tiled walls.
EXTERIOR Externally there is a small enclosed garden to the front with artificial grass and access to a communal courtyard at the rear.
ADDITIONAL INFORMATION Tenure - There is a flying freehold associated with this property
Council tax band - C
Features
STUNNING FOUR BEDROOMED TOWNHOUSE
CHARACTER FEATURES
ENTRANCE HALL, LOUNGE
DINING KITCHEN
OCCASIONAL ROOM/STUDY/GYM
FOUR BEDROOMS
HOUSE BATHROOM
SHARED COURTYARD TO THE REAR
Apply: Birkenshaw - 0113 2879344
Property Search

























