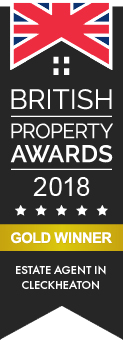Property Details
Offers In Excess Of £115,000 | Bradford Road, Batley
Property Description
3 bedrooms
2 reception rooms
Property Map
View EPC
View Floorplan
Enquiry
Print this property
Deceptively spacious mid terraced property having accommodation over four floors. Quietly situated to the rear of Bradford Road and conveniently placed for town centre amenities, Batley Park, schools, bus routes and the motorway network, ideal for the commuter. Priced for first time buyers or investors this property would also make a lovely family home. The accommodation briefly comprises: Entrance hall, lounge, kitchen, cloaks/WC, fully tanked usable cellar room, three double bedrooms and family bathroom. Externally there is a covered patio garden and further lawned garden beyond.
ENTRANCE HALL A uPVC door leads into the hall. Access to the lounge. A staircase leads to the cellar room and a staircase leads to the first floor.
LOUNGE 17' 3" x 11' 1" (5.26m x 3.38m) Spacious room with dining area. Access to kitchen and cloaks/WC.
KITCHEN 16' 2" x 5' 9" (4.93m x 1.75m) L shaped kitchen fitted with a range of wall and base units, inset sink and complementary work surfaces. Electric oven and induction hob with extractor fan over. Plumbing for automatic washing machine. An uPVC door leads out to the side of the property.
CELLAR ROOM 17' 5" x 5' 8" (5.31m x 1.73m) Fully tanked usable cellar room which can be utilised for a variety of uses. Currently an office, this space would make an ideal play room or further reception room.
FIRST FLOOR LANDING Access to bedroom one and family bathroom.
BEDROOM ONE 15' 7" x 9' 8" (4.75m x 2.95m)
FAMILY BATHROOM Contains a four piece white suite comprising bath with shower over, WC, bidet and wash hand basin. Complementary part tiled walls.
SECOND FLOOR LANDING Access to two further double bedrooms.
BEDROOM TWO 15' 6" x 10' 0" (4.72m x 3.05m)
BEDROOM THREE 9' 10" x 7' 8" (3m x 2.34m)
EXTERNAL The property has an enclosed covered patio area with artificial grass and a further enclosed lawned garden with seating adjacent - possible option to make into parking area.
DIRECTIONS From our Birstall office travel left on Low Lane, continue to the traffic lights and turn right into Huddersfield Road. Continue to the traffic lights and turn left onto Bradford Road. Proceed along and just past the park turn right into Hampson Street. Take the first right into the rear of Bradford Road where the property will be easily visible by our For Sale board.
FURTHER INFORMATION Tenure - leasehold - 837 years remaining at £1.65 per annum
Council tax band - A
Features
REAR MID TERRACED PROPETY
ACCOMMODATION OVER FOUR FLOORS
ENTRANCE HALLWAY, LOUNGE
DINING KITCHEN, CLOAKS WC
OFFICE, THREE DOUBLE BEDROOMS
BATHROOM, GARDENS
Apply: Birstall - 01924 473111
Property Search



















