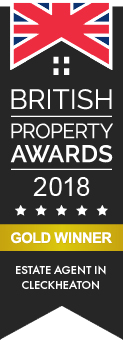Property Details
Price: £260,000 | Kenmore View, Cleckheaton
Property Description
3 bedrooms
2 reception rooms
Property Map
View EPC
View Floorplan
Enquiry
Print this property
Occupying a quiet cul de sac position is this beautifully presented and sympathetically extended end townhouse which offers deceptively spacious accommodation and must be viewed to be appreciated. Ideally situated within easy reach of local schools, shops, amenities and just minutes from junction 26 of the M62 motorway network making it ideal for commuters. The property benefits from uPVC double glazing, gas central and has been finished to an exceptional standard by the present owners with quality fixtures and fittings throughout. The accommodation briefly comprises: Entrance hall, lounge, kitchen, sitting/dining room, ground floor bathroom and three bedrooms. Externally there is private parking for three cars to the front, an Indian stone paved patio to the side, garage/storage and a low maintenance garden to the rear.
ENTRANCE HALL A part glazed external door leads into the entrance hall which has wood effect flooring, a feature vertical radiator and doors leading to the lounge and bathroom. A staircase leads to the first floor landing.
BATHROOM 6' 2" x 5' 5" (1.88m x 1.65m) Fitted with a three piece modern white suite which comprises of a W.C., wash basin inset into a vanity unit and a bath with shower over and a glass shower screen. Tiled walls and flooring, inset spotlights to the ceiling and a chrome heated towel radiator.
LOUNGE 12' 11" x 10' 10" (3.94m x 3.3m) Featuring an exposed brick feature wall , fireplace with a living flame gas fire, bay window, wood effect flooring and wall lights. A door leads into the breakfast kitchen.
BREAKFAST KITCHEN 16' 8" x 9' 7" (5.08m x 2.92m) Fitted with a range of wall and base units with complementary wood effect work surfaces and an inset sink with a rinser tap. Space and plumbing for an American style fridge/freezer, space for a Range style cooker with a double chimney style extractor over and a range of integrated appliances including a dishwasher, washing machine and tumble dryer. Feature under unit lighting, wood effect flooring and an archway leads to the sitting/dining room.
SITTING/DINING ROOM 14' 7" x 11' 7" (4.44m x 3.53m) This light and airy room enjoys windows to two elevations providing an abundance of natural light and features a multi-fuel burning stove mounted on a slate hearth, wood effect flooring and wall lights.
FIRST FLOOR LANDING Doors lead to three bedrooms.
BEDROOM ONE 13' 9" x 9' 10" (4.19m x 3m) Double room with fitted wardrobes to one wall providing plentiful storage.
BEDROOM TWO 12' 2" x 9' 0" (3.71m x 2.74m) Double room.
BEDROOM THREE 8' 5" x 7' 7" (2.57m x 2.31m) Single room featuring a built-in bed and a built in storage cupboard and shelving.
EXTERIOR Externally there is a driveway to the front which provides private parking for three cars. A pedestrian gate leads down the side of the property which is paved with Indian stone and has an outside tap and electrical point. There is a garage which is currently used for storage and has French doors to the front. At the rear there is Indian stone paved garden with a raised border with slate chips and a selection of mature plants and shrubs. There is also a further outdoor electrical point to the front of the property.
ADDITIONAL INFORMATION Council tax band - B
Tenure - Freehold
Features
EXTENDED END TOWNHOUSE
BEAUTIFULLY APPOINTED THROUGHOUT
CUL DE SAC POSITION
ENTRANCE HALL
LOUNGE, KITCHEN
DINING /SITTING ROOM
GROUND FLOOR BATHROOM
THREE BEDROOMS
PRIVATE PARKING, GARDEN
GARAGE/STORAGE
Apply: Birkenshaw - 0113 2879344
Property Search
























