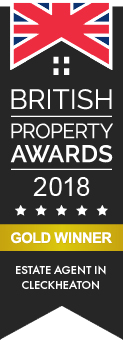Property Details
Offers Over £300,000 | Scholes Lane, Scholes, Cleckheaton
Property Description
3 bedrooms
2 reception rooms
Property Map
View EPC
View Floorplan
Enquiry
Print this property
DESCRIPTION We are pleased to offer to the market this spacious three bedroomed property with modern décor, uPVC double glazing and gas fired central heating. The property has access to local amenities, M62 motorway network and local schools. The accommodation comprises: kitchen/diner with access to the cellar ideal for storage, lounge, three bedrooms, house bathroom, large rear garden with decking area ideal for outside entertaining.
Planning permission has been passed for a single and double storage extension to the rear - 2022/62/92759/E
ENTRANCE HALL Part glazed front door leading into the entrance hall with doors leading off into the kitchen/diner, lounge and stairs leading to the first floor landing.
KITCHEN/DINER 16' 6" x 14' 4" (5.03m x 4.37m) Fitted with a range of wall and base units with granite work surfaces, Belfast sink with mixer tap, built in plate rack, Inglenook fireplace with stone hearth and a stove effect living flame gas fire. "Belling" range style cooker with a built in extractor fan, larder unit with shelving, feature built in dresser with butchers block worktop, integrated washing machine, dishwasher and undercounter fridge and freezer, door leading down to the cellar, stairs to first floor and into the lounge, ceiling spotlights, oak flooring.
LOUNGE 15' 10" x 14' 9" (4.83m x 4.5m) Feature fireplace with living flame gas fire, wood effect flooring, ceiling rose, French doors leading out into the rear garden.
FIRST FLOOR LANDING Split level landing with doors leading to three bedrooms and house bathroom.
BEDROOM ONE 17' 7" x 9' 8" (5.36m x 2.95m) Double bedroom with loft access,. duel aspect windows bringing in lots of natural light, ceiling spotlights.
BEDROOM TWO 14' 11" x 9' 3" (4.55m x 2.82m) Double bedroom with feature fireplace.
BEDROOM THREE 9' 11" x 6' 6" (3.02m x 1.98m) Double bedroom used as a dressing room.
HOUSE BATHROOM 11' 4" x 5' 5" (3.45m x 1.65m) Fitted with modern three piece white suite comprising low flush WC, hand wash basin, bath with rainfall shower over with glass screen, heated towel rail, part tiled walls, ceiling spotlights, tiled flooring.
EXTERIOR To the front of the property there is a driveway providing private parking for several vehicles. To the rear of the property is a large lawned garden with a selection of trees and shrubs and an area of decking area ideal for outside entertaining.
DIRECTIONS From our Birkenshaw office head south east onto Old Lane towards Royds Walk then turn right onto Whitehall Road/A58 at Chain Bar roundabout take the 3rd exit and stay on Whitehall Road/A58 turn left onto Branch Road the right onto Whitechapel Road/B6120 then left onto Scholes Lane/B6120 where the property will be identified by our For Sale board.
ADDITIONAL INFORMATION Tenure: Freehold
Council Tax Band: B
Planning Permission passed to extend at the rear (Planning Application no: 2022/62/92759/E)
Features
CHARACTER PROPERTY
LARGE KITCHEN/DINER
LOUNGE
THREE BEDROOMS
HOUSE BATHROOM
LARGE REAR GARDEN
uPVC DOUBLE GLAZING
GAS FIRED CENTRAL HEATING
MODERN DECOR
SPACIOUS PROPERTY
Apply: Birkenshaw - 0113 2879344
Property Search




















