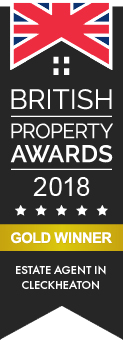Search Results
189 Properties Found

Land at Silver Royd Garth, Leeds, LS12
Price: £12,000
Description:
LAND FOR SALE - Outline planning application previously passed to erect 1 block of 6 garages to vacant site (now lapsed). (site area 0.02ha- approx 200sq m.
PLANNING NUMBER - H/24/306/89/
Apply: Birkenshaw - 0113 2879344


Station Road, Batley
£35,000
Description:
For sale by modern method of auction. T's & C's apply.
Modern apartment situated in this beautiful building having feature arched windows throughout letting in plentiful light. The property briefly comprises communal entrance hallway, spacious apartment hallway, large lounge with fully fitted kitc
Apply: Birstall - 01924 473111


Talbot Mills, Well Lane, Batley
Price: £37,500
Description:
Ground floor apartment offered for sale with SITTING TENANTS (current rental income £425pcm) providing a perfect investment opportunity. Accommodation briefly compromises of open plan lounge/kitchen, one double bedroom and bathroom.
Apply: Birstall - 01924 473111


Talbot Mills, Well Lane, Batley
Price: £37,500
Description:
First floor apartment offered for sale with SITTING TENANTS (current rental income £425pcm) providing a perfect investment opportunity. Accommodation briefly compromises of open plan lounge/kitchen, one double bedroom and bathroom.
Apply: Birstall - 01924 473111

Coach Lane, Cleckheaton
Asking Price Of £57,500
Description:
NO ONWARD CHAIN - Barkers are pleased to offer for sale this one bedroomed ground floor apartment with uPVC double glazing. The property is within walking distance to Cleckheaton town centre and minutes from the M62 network and local schools. The accommodation comprises: open plan lounge and kitchen
Apply: Birkenshaw - 0113 2879344


Church Street, Birstall
£65,000
Description:
FOR SALE BY MODERN METHOD OF AUCTION T'S & C'S APPLY
Semi detached property comprising of open plan lounge with kitchen area, two bedrooms and bathroom. On street parking & communal yard to the side. Within walking distance to village amenities.
Apply: Birstall - 01924 473111


Oaks Road, Soothill, Batley
Guide Price: Price: £65,000
Description:
Well presented ONE BEDROOMED apartment with advantage of storage cellar. Popular location with easy access to town centre amenities. Lounge with separate kitchen and bathroom. Enclosed garden. IDEAL FOR FIRST TIME BUYERS OR INVESTORS.
Apply: Birstall - 01924 473111

Soothill Lane, Soothill, Batley
Offers In Excess Of £70,000
Description:
*NO CHAIN* Perfect for the first time buyer or buy to let investor is this TWO BEDROOMED end terraced property which is in need of some modernisation. Low maintenance front garden/ parking.
Apply: Birstall - 01924 473111


The Garden House, Upper Blakeridge Lane, Batley
£72,000
Description:
*FOR SALE BY MODERN AUCTION T'S & C'S APPLY. Subject to reserve price. Buyers fees apply.*
TWO DOUBLE BEDROOMED duplex apartment in part of a select and unique development having many original features and the advantage of an on site swimming pool and gym available.
Apply: Birstall - 01924 473111


Great Horton Road
Price: £74,995
Description:
One bedroomed end terraced cottage offered for sale with NO CHAIN. Ideal purchase for investors or would make the perfect home for first time buyers. Ideally situated close to all local amenities including shops and schools. Benefitting from gas central heating the property briefly comprises: Lounge
Apply: Birstall - 01924 473111

Property Search



