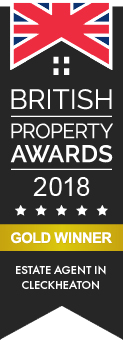Property Details
Price: £450,000 | Drub Lane, Cleckheaton
Property Description
3 bedrooms
1 reception room
Property Map
View EPC
View Floorplan
Enquiry
Print this property
Offered for sale with NO CHAIN is this three bedroomed detached property which requires a full refurbishment and offers superb scope to extend subject to the necessary consents. The property is situated in a highly sought after rural location with views over fields to both the front and rear elevations. The accommodation briefly comprises: Entrance porch, entrance hall, lounge, dining kitchen, utility room, cloaks/W.C., three bedrooms, house bathroom and en-suite shower room. Externally there is a driveway providing private parking, a double integral garage and gardens to the front and rear.
Planning permission has been granted to extend and alter the layout of the property. Relating documents can be supplied on request - 2023/62/91964/E.
ENTRANCE PORCH With a feature arched window. Part glazed door leading to entrance hall.
ENTRANCE HALL With stairs leading to the first floor, door to downstairs cloakroom/WC, useful built-in cloaks cupboard. Doors to lounge, kitchen and ground floor bedroom.
CLOAKS/W.C.
LOUNGE 15' 3" x 13' 3" (4.65m x 4.04m) Featuring a bay window and a fireplace.
DINING KITCHEN 18' 4" x 10' 9" (5.59m x 3.28m) With door leading to utility room.
UTILITY ROOM 17' 2" x 5' 5" (5.23m x 1.65m) Featuring a range of wall and base units, stainless steel sink, plumbing for automatic washing machine, door to rear garden and door to integrated double garage. Part tiled walls.
BEDROOM THREE 10' 8" x 10' 2" (3.25m x 3.1m) Double bedroom to the ground floor, overlooking the rear garden.
FIRST FLOOR LANDING
BEDROOM ONE 13' 6" x 10' 9" (4.11m x 3.28m) Double room with a walk-in dressing room with built in wardrobes. Door to en suite. Views over farmland.
EN SUITE 5' 9" x 5' 9" (1.75m x 1.75m) With a suite of shower cubicle, WC and wash hand basin, part tiled walls. Views over farmland.
BEDROOM TWO 12' 1" x 11' 7" (3.68m x 3.53m) Double bedroom with views over farmland. Built-in shelving.
FAMILY BATHROOM 8' 4" x 6' 2" (2.54m x 1.88m) With a three piece suite comprising of a bath, W.C. and wash hand basin. Part tiled walls and a loft access point.
EXTERIOR At the front of the property there is a driveway providing private parking with a lawned garden area, paved patio area and access to the integral double garage. To the rear is an enclosed lawned garden with patio area with open aspect on to fields.
ADDITIONAL INFORMATION Tenure: Freehold
Council Tax Band: F
DIRECTIONS From our Birkenshaw office turn right on Whitehall Road and at the roundabout take the first exit onto Bradford Road. At the traffic lights proceed straight across and continue into Oxford Road. Turn right into West Lane and bear right into Latham Lane. At the end turn left into Drub Lane and the property can be found on the right hand side.
Features
DETACHED PROPERTY
2023/62/91964/E - PLANNING PERMSSION PASSED TO EXTEND
IN NEED OF RENOVATION
LOUNGE, KITCHEN, UTILITY ROOM
CLOAKS/.W.C
THREE BEDROOMS & BATHROOM
EN-SUITE SHOWER ROOM
SOUGHT AFTER RURAL LOCATION
DRIVEWAY, DOUBLE GARAGE
GARDENS FRONT & REAR
Apply: Birkenshaw - 0113 2879344
Property Search



















